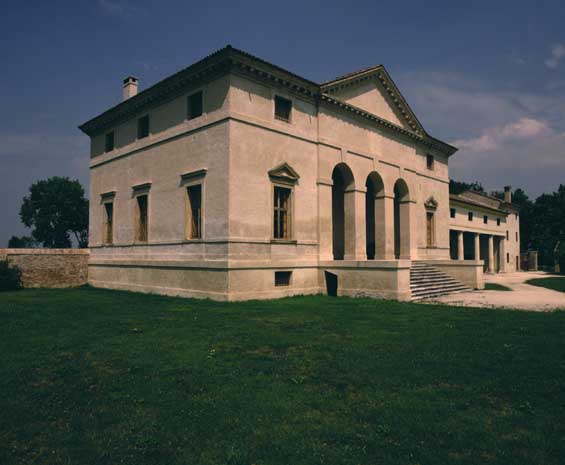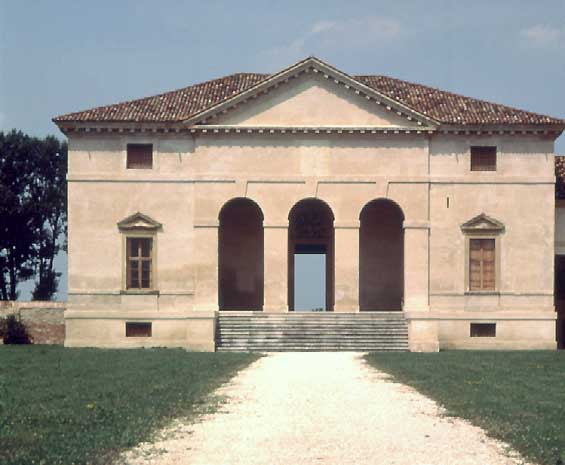Villa Saraceno
Finale di Agugliaro
Whatever the case, the villa block is among the most felicitous of Palladio’s creations from the 1540s. The building displays an extraordinary, almost ascetic, simplicity and is a pure volume realised in brick and render from which every decorative element has been banned. The sparing use of carved stone is limited to the most significant architectural elements (like the windows and portals) and to the structural parts. It is only the design itself which infuses the building with magnificence, despite its reduced dimensions, as it derives its proper elements from the ancient Roman temple: the piano nobile is elevated from the earth and sits on a podium (which quarters the cellars); the façade loggia is crowned by a triangular pediment. Small windows light the attic where the grain was normally stored.
Even in plan the villa is of disarming simplicity: two minor spaces designed to accommodate the stairs result in the “T”-shape of the salone, to whose sides are set twin coupled rooms interlinked by proportional consonances.
The outset of works may be dated to the time period falling between the two cost estimates: in the first (dated 1546) the pre-existing manorial block is still mentioned, but in the second (of 1555) the new Palladian villa is described. Possibly, the construction itself dates to 1548, the year in which Biagio Saraceno acquired an important political post in the city. Whatever the case, only thirty years later Pietro Saraceno, Biagio’s son, had the internal stuccoes executed as well as the decorative schemes (perhaps by Brusasorzi).

View (photo Guidolotti 1997)

Façade (photo Guidolotti 1997)

Back view (photo Guidolotti 1997)

Central hall (photo Guidolotti 1997)

Plan (Bertotti Scamozzi 1778)

Section (Bertotti Scamozzi 1778)
